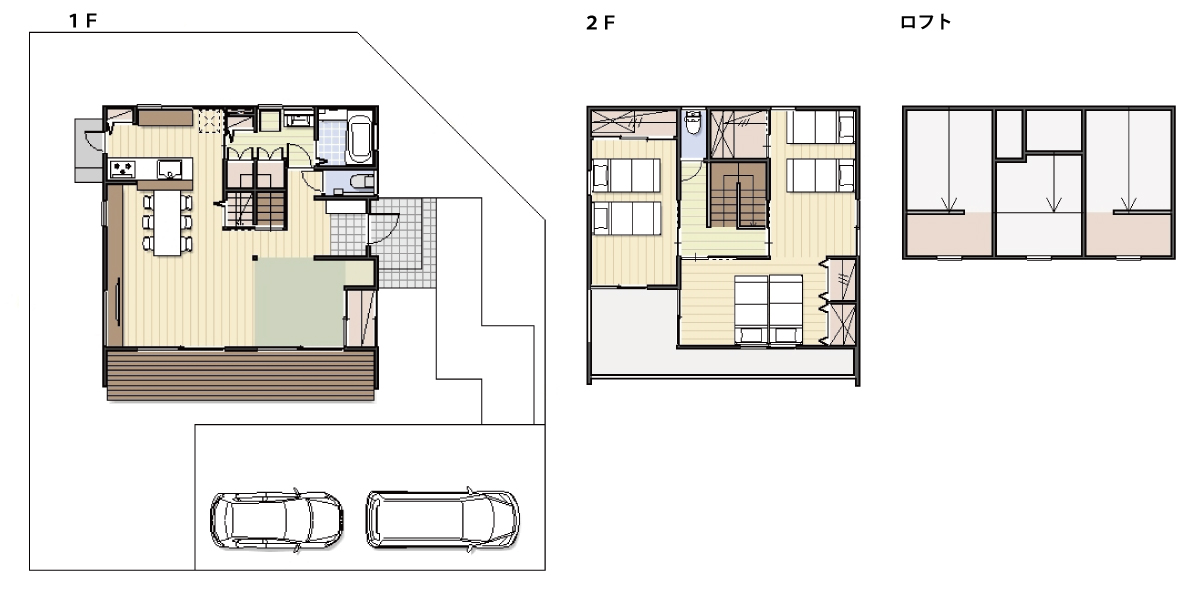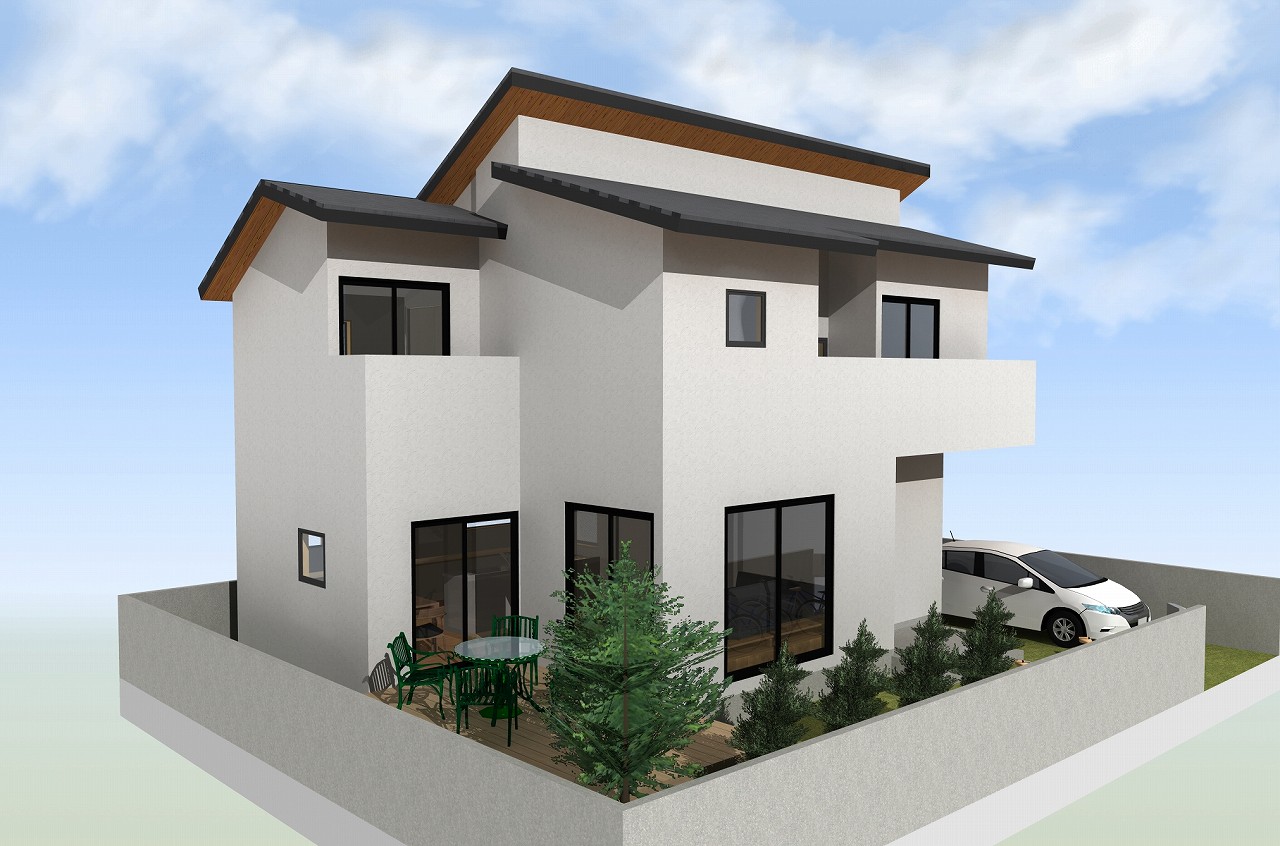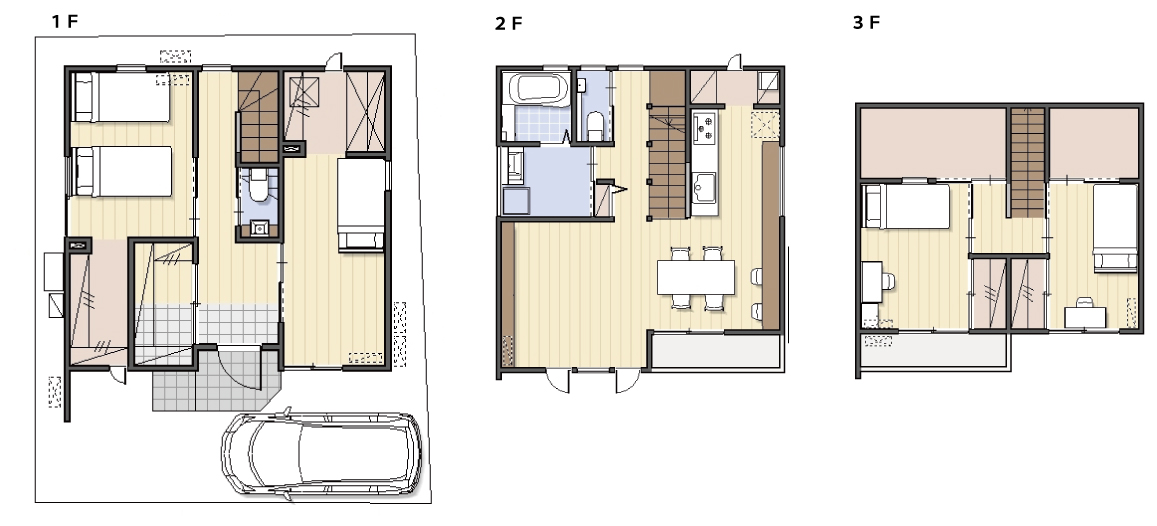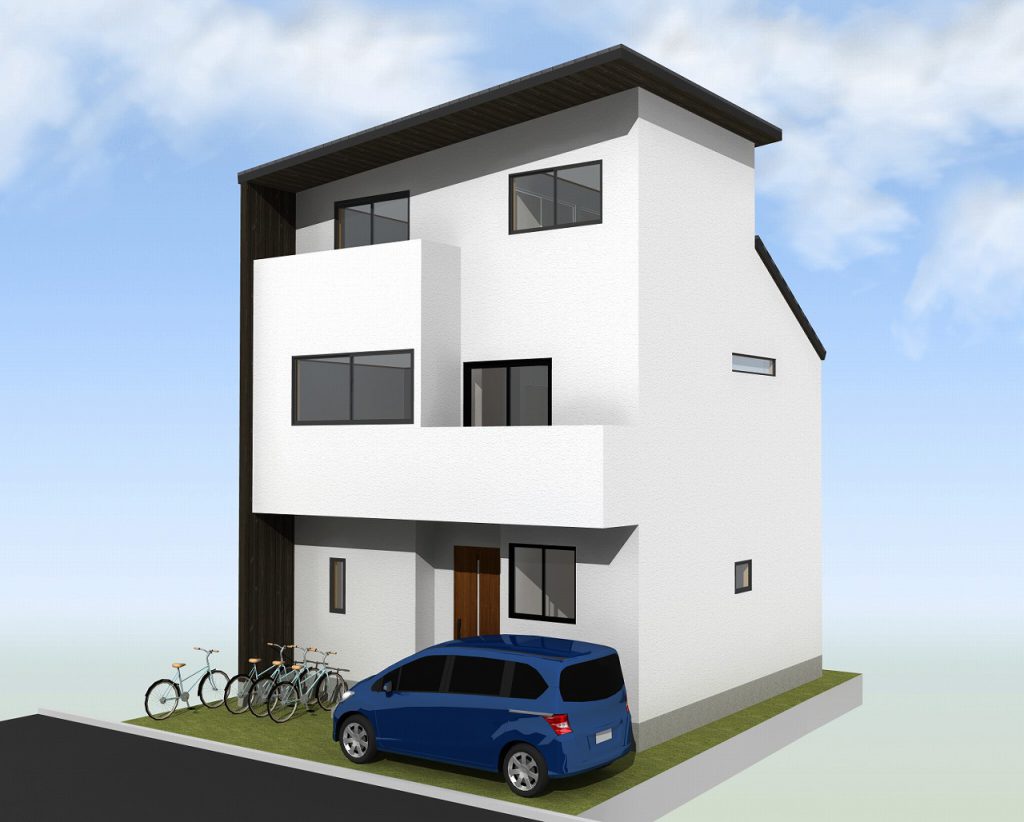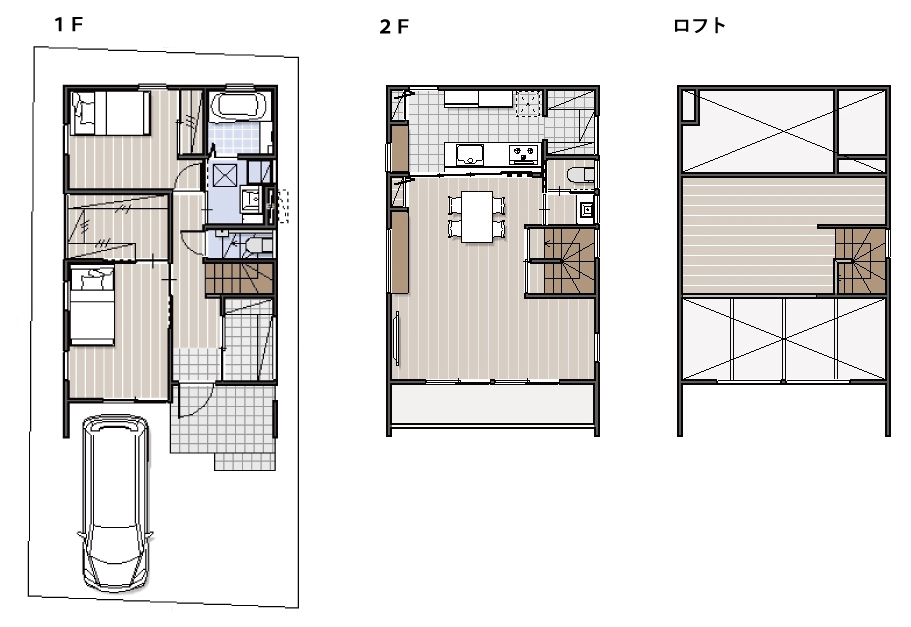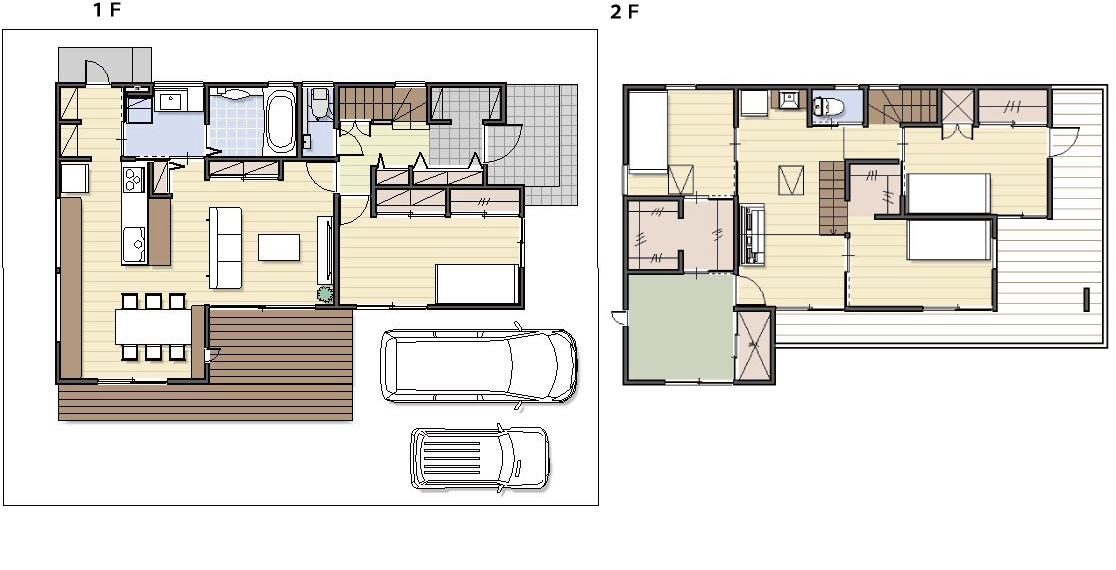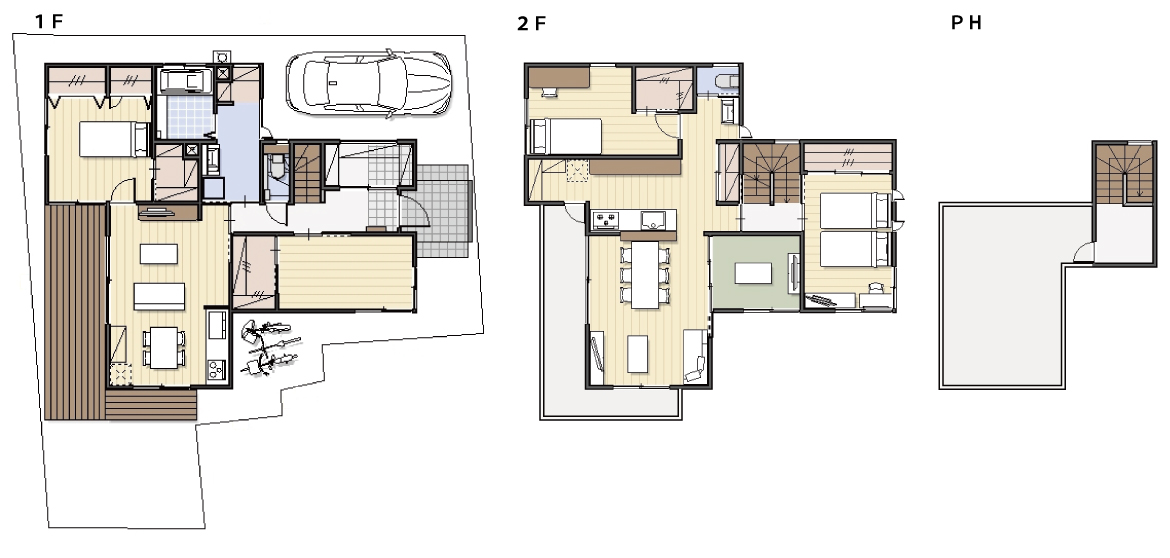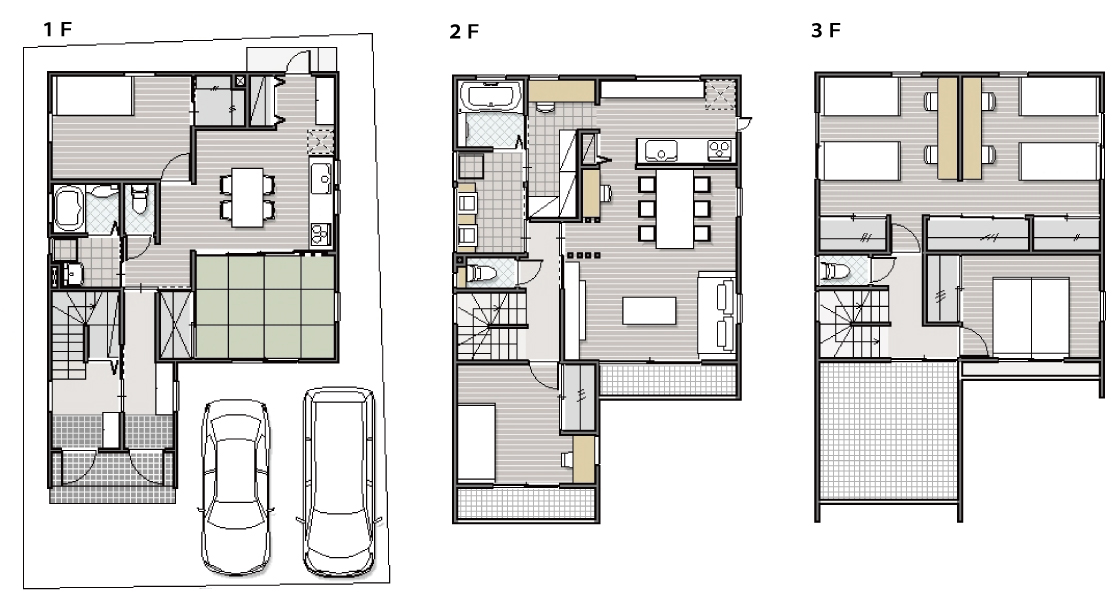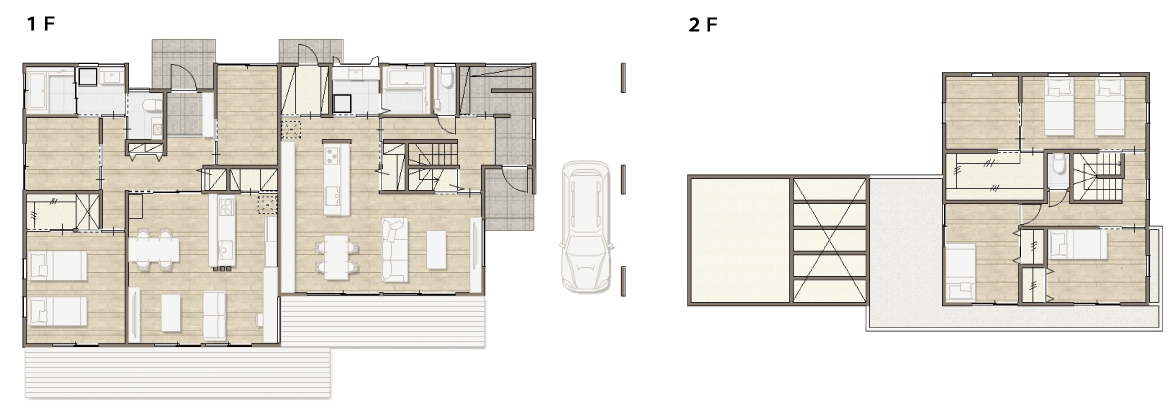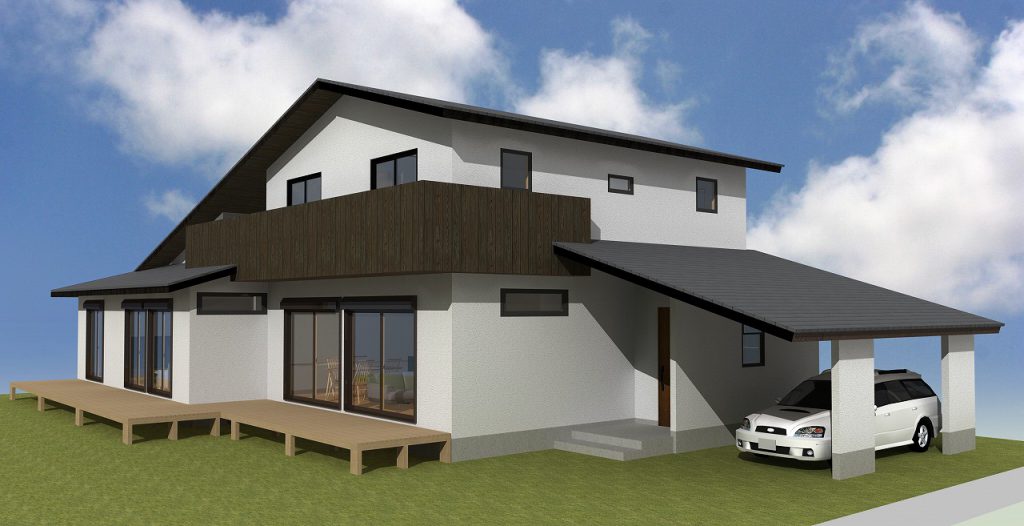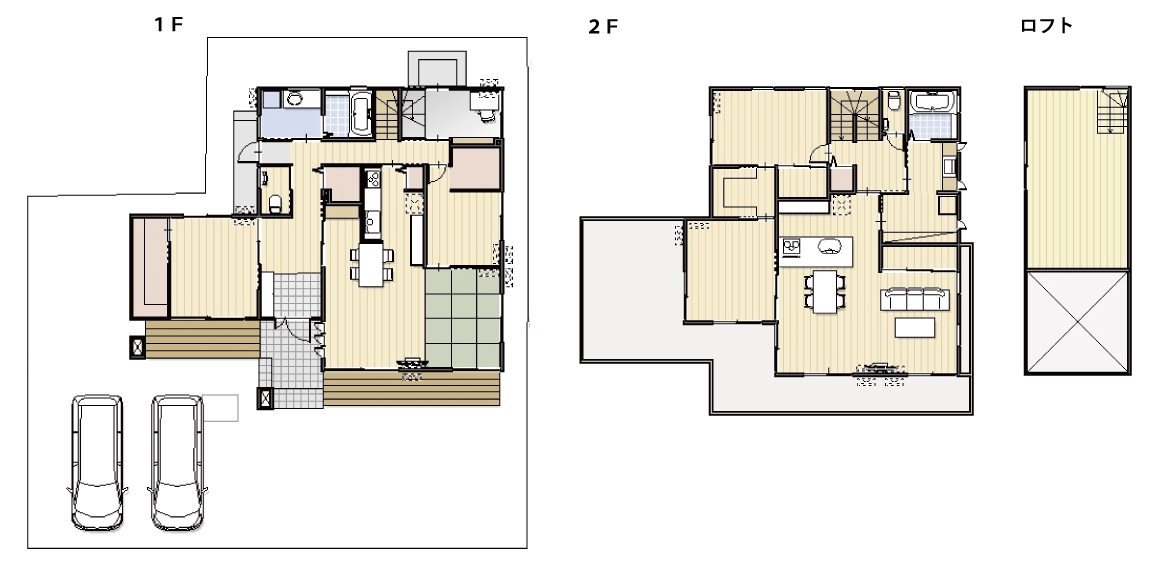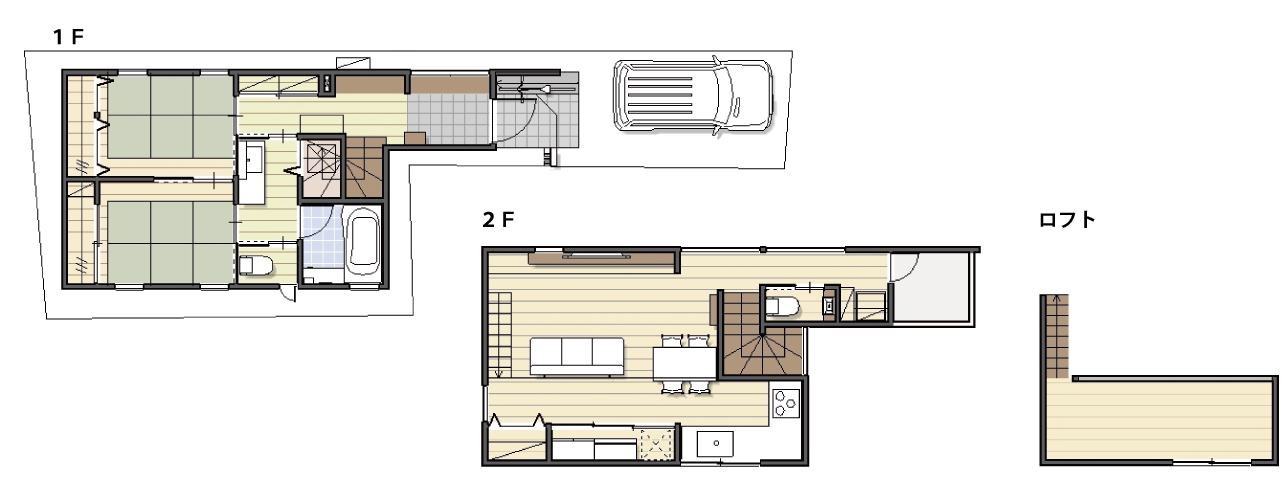内田建設では、住まいのご要望から暮らし方を創造し、それを形にしていきます。
そして、間取りを考えるにあたって基本としているのが下記の4項目です。
1.基本は四角形から。(間取りの自由度が上がります。また、耐震性やコスト面も良くなります。)あとは敷地環境によって、心地よい光や風を室内にたくさん取り込むために、凹凸を設けます。
2.屋根のかたち。(太陽光発電システムが搭載できるように、南向きの屋根をつくっておきます。)将来的にでもゼロエネルギー住宅に近づくことができるようにしておきます。
3.玄関と階段の位置はできれば真ん中に。(玄関・階段を建物の中央付近に置き、その周りに各部屋を配置することによって、ムダな廊下がなくなります。)クローバー形の動線や回遊動線は、目的地まで最短距離で到達でき、生活がしやすくなります。
4.室内でも屋外でもない中間領域。(オープンスペース側に設けたウッドデッキやバルコニー部に、軒や庇を出して、屋外なのに室内にいるような快適空間をつくります。)癒される空間ができ、生活が楽しくなります。
また、断熱性・気密性を高めた燃費の良い住宅でも、やはり最初から空調に頼るのではなく、日本の風土や日本家屋に必要な「調湿性・通気性」、「通風性・遮熱性」を備えた、パッシブデザインを取り入れ、 「空調を必要としない毎日」 を増やす省エネ住宅にすることが、これからの住まいのあり方です。
軒の出せるところは出し、出せないところでも、ちょっとした庇があるだけで、雨の日等はとても機能的で、また外壁も傷みません。
夏の熱い日射しを遮断し、冬の暖かい日射しを取り込む庇や軒の役割はとても重要です。
ウチダの家は積極的にパッシブデザインを取り入れ、省エネルギーでかつ、外装のメンテナンスサイクルを長くする住まいです。
まずは【ウチケン3分動画】着工から完工までの流れをご覧ください。(下の画像をクリック)
間取り参考例
3LDK リビングin階段 パントリー シューズクローク ファミリークロゼット ロフト 94.7㎡(28.6坪)


3LDK パントリー ルーフバルコニー 96㎡(29坪)


4LDK リビングin階段 パントリー シューズクローク ファミリークロゼット タタミコーナー ロフト インナーバルコニー ハイサイドライト 136.3㎡(41.2坪)


5LDK 2階セカンドリビング パントリー シューズクローク インナーバルコニー 168㎡(50.9坪)


4LDK ハイサイドライト リビングin階段 ロフト インナーバルコニー 115㎡(34.7坪)


3LDK リビングin階段 シューズクローク パントリー 書斎 納戸 110.5㎡(33.4坪)


4LDK 狭小敷地3階建 2階LDK ハイサイドライト リビングin階段 パントリー シューズクローク 小屋裏収納 113.8㎡(34.4坪)


2LDK 2階LDK リビングin階段 パントリー シューズクローク ロフト インナーバルコニー 85㎡(25.7坪)


5LDK 2階セカンドリビング パントリー シューズクローク ロフト インナーバルコニー 129㎡(39坪)


二世帯住宅(玄関・浴室共有)2LDK+3LDK パントリー シューズクローク 屋上 149㎡(45坪)


3階建二世帯住宅(玄関分離)2DK+3LDK パントリー ロフト 180㎡(54.4坪)


二世帯住宅(玄関分離)3LDK+3LDK ハイサイドライト パントリー シューズクローク 250㎡(75.6坪)


二世帯住宅(玄関共有)3LDK+2LDK パントリー ロフト 185㎡(56坪)


平屋 2LDK ハイサイドライト パントリー 小屋裏収納 86.5㎡(26.1坪)


3LDK リビングin階段 スキップフロア パントリー 97㎡(29.3坪)


2LDK 狭小敷地 2階LDK リビングin階段 パントリー ロフト 66㎡(20坪)


各Specの詳細は下記をクリックしてご覧ください。
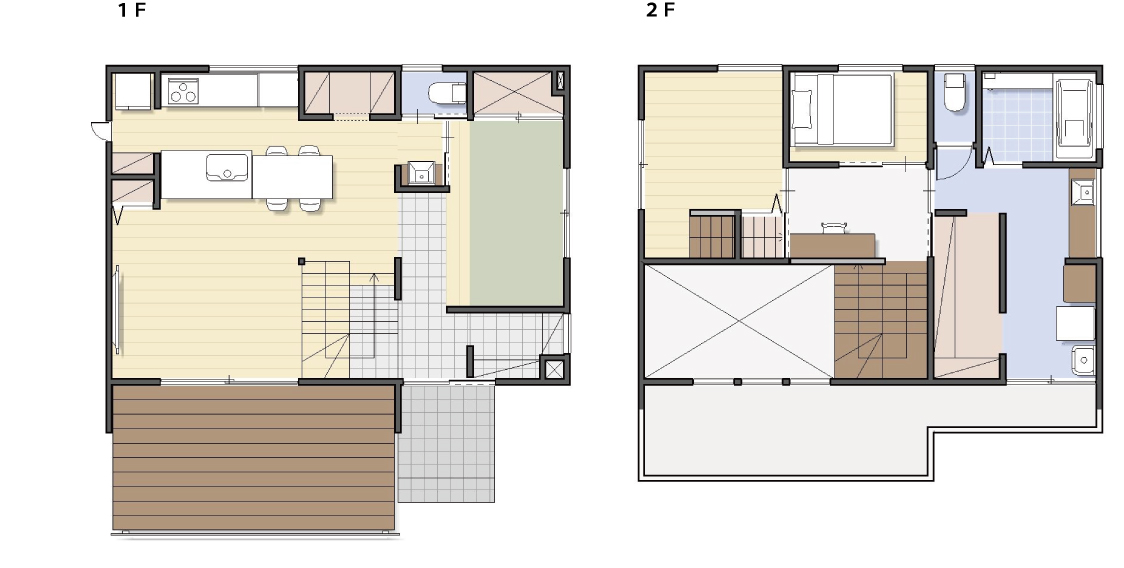


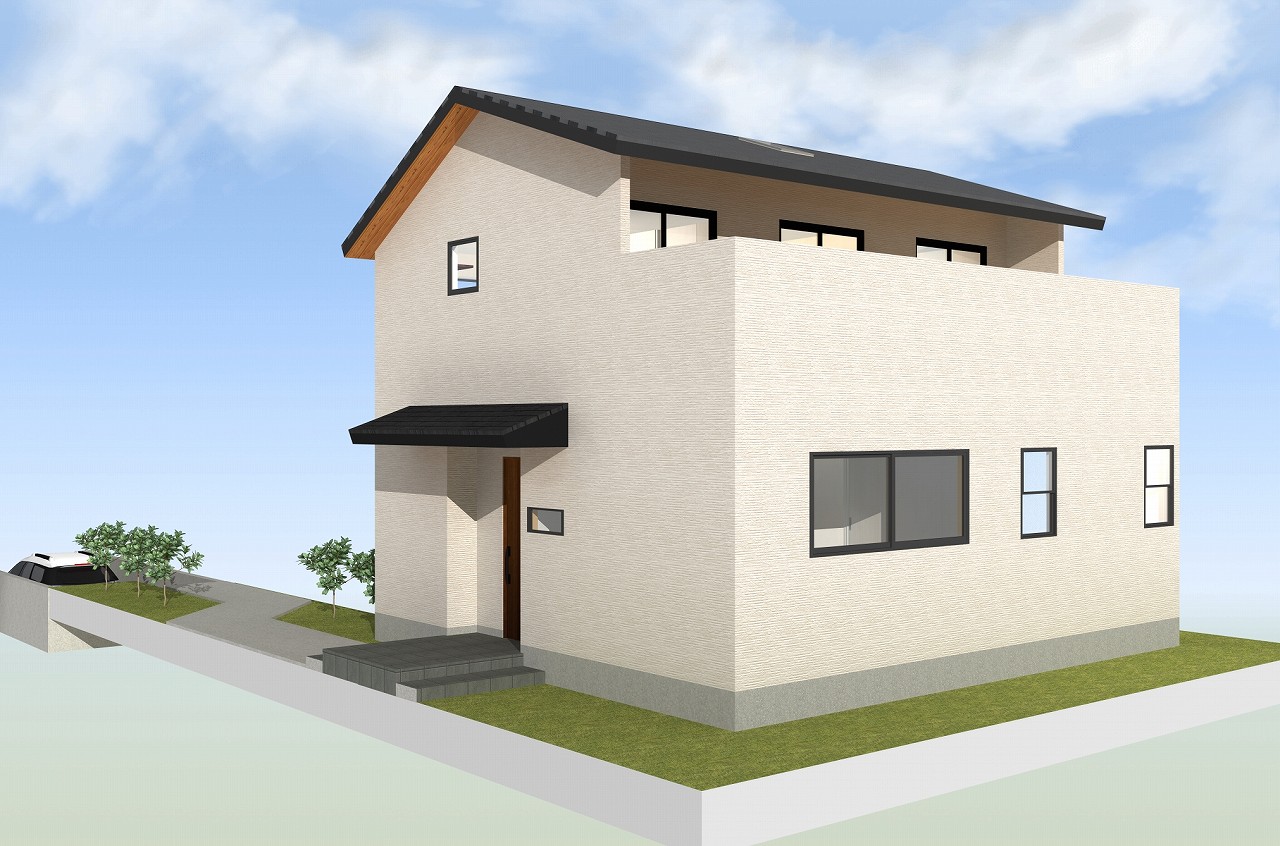
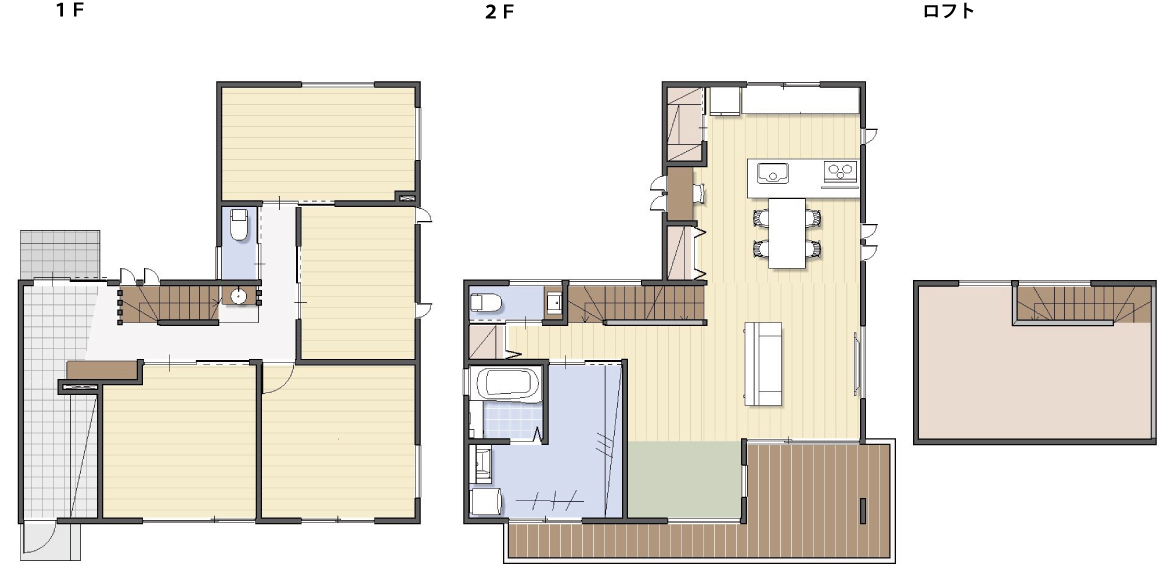
.jpg)


